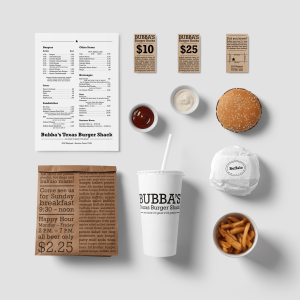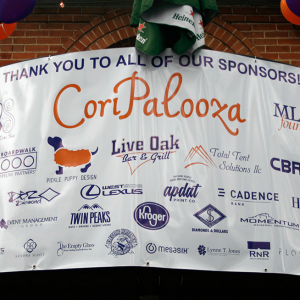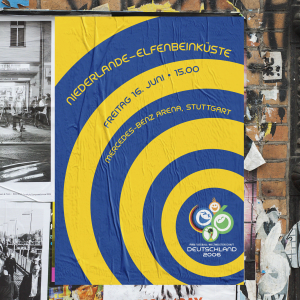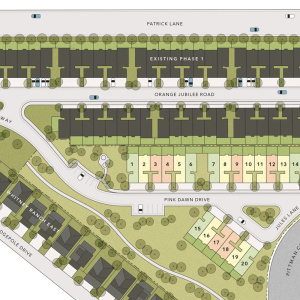Sagamore Homes Posters
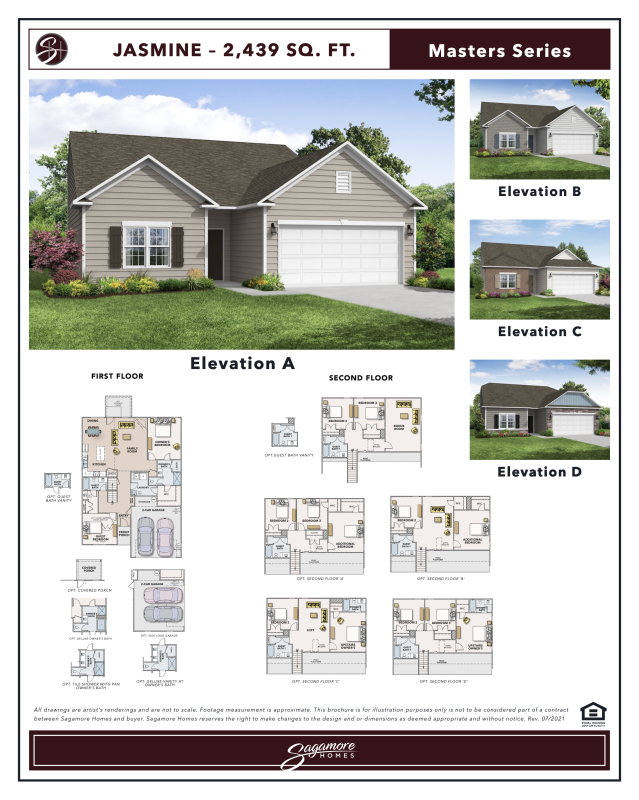
Brief
For this project, the client had an existing poster design they were using but expressed frustration that the floor plans weren’t very easy to read. In their original design, the floor plans were squeezed into the side column and the elevation renderings were all much larger.
I recommended this new layout, focusing on a “hero” elevation rendering with smaller alternate versions, which allowed room on roughly half of the poster to show a larger version of the floor plan. The client loved this solution and we immediately adapted all new posters to match this new layout.
These 16×20 inch posters were mounted on gator board and displayed in the sales office for each development.
Client:
Sagamore Homes for BDX
Website:
https://www.sagamorehomes.com/masters-series
Skills:
layout design, typography

